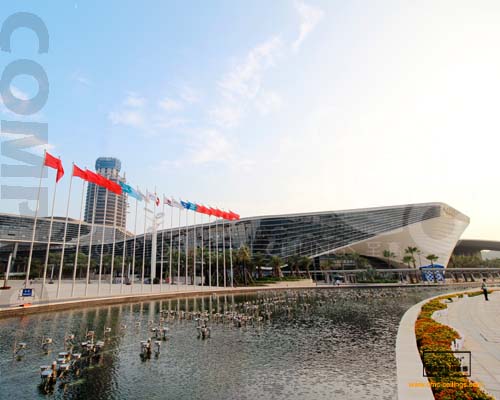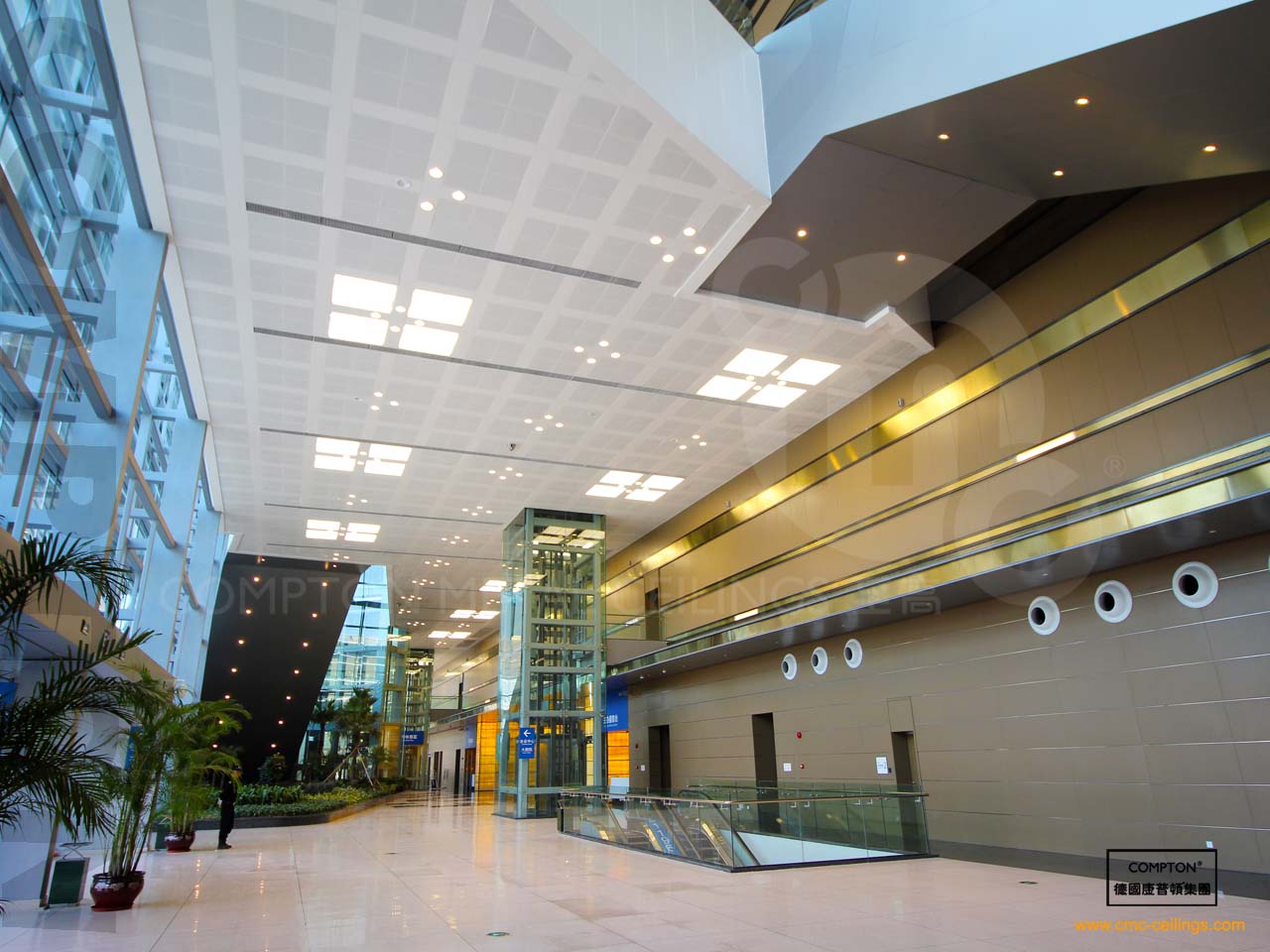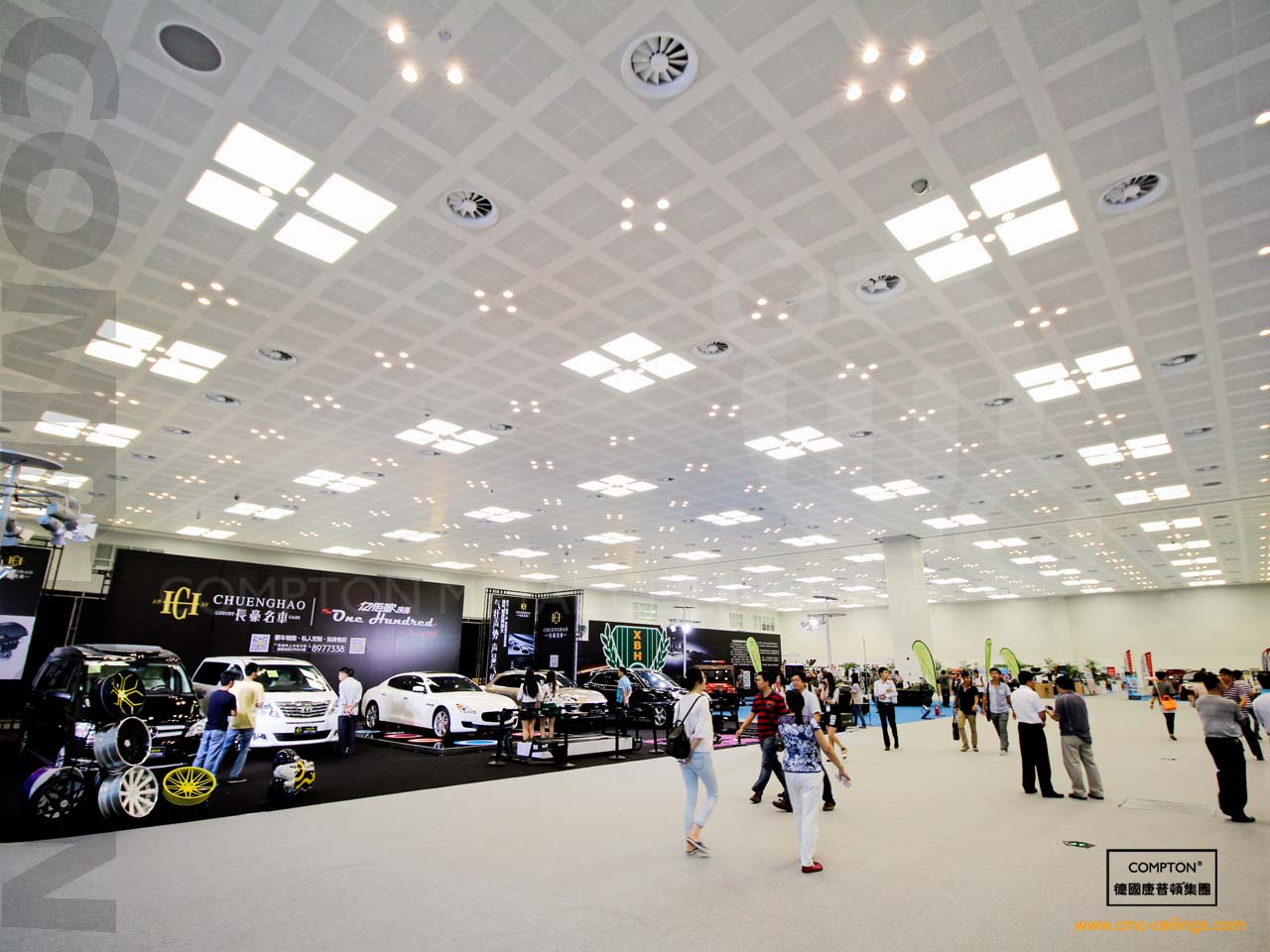Zhuhai International Convention
Center watches Macao across the river and covers an area of 269,000 square meters,
with a total construction area of about 700,000 square meters for Phase 1. It composes
of three big parts including the International Exhibition Center, the International
Conference Center and auxiliary facilities. In terms of hardware facilities, it
has reached first-class level worldwide and is a large comprehensive convention
and exhibition venue that is rare in China and integrates exhibitions, conferences,
theaters, concert halls and hotels in one.

The outer shape of the pavilion
looks like opened wings, giving a friendly and inclusive sense. The metal panels
are layered like feathers on the outer wall. Visitors unconsciously follow the curved
exterior wall and enter into the interior.Entering the convention center
hall, visitors get a panoramic view of the interior space. Compton metal ceilings and metal wall
panels create an open, dignified, and peaceful atmosphere for the space. Above the
walls are interspersed many highly textured metal bars, on which lights refract
and radiate so that the whole environment looks soft and stretched.

The
Zhuhai Motor Show happens to be on stage at this time of the year and numerous luxury
cars are on display. On the huge space, Compton 610 mixed ceiling system is used,
mainly in a white tone, where the white punch plates visually show a grayish color,
forming a spaced yet continuous effect. The white punch plates also absorb sounds
in the exhibition space. Though packed with people, the convention center is not
noisy at all.

|

