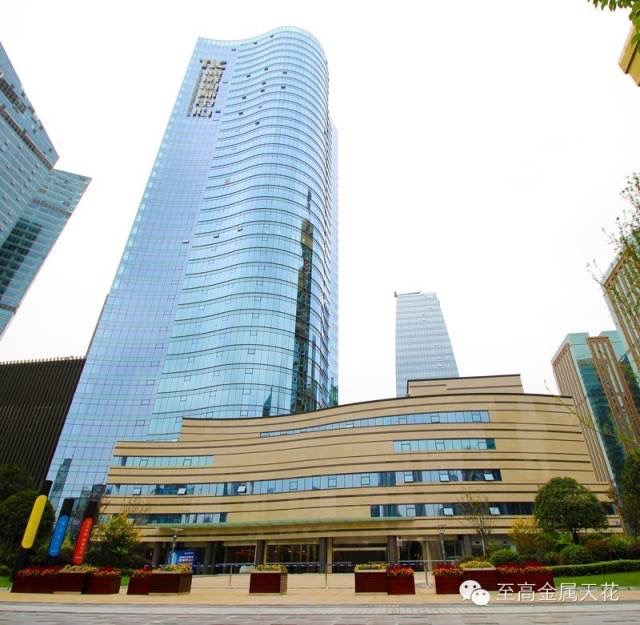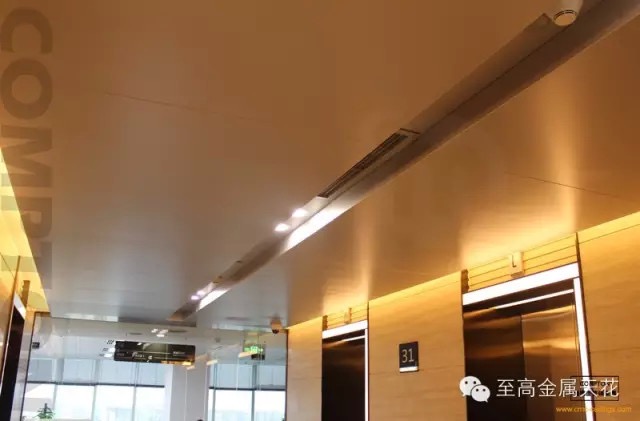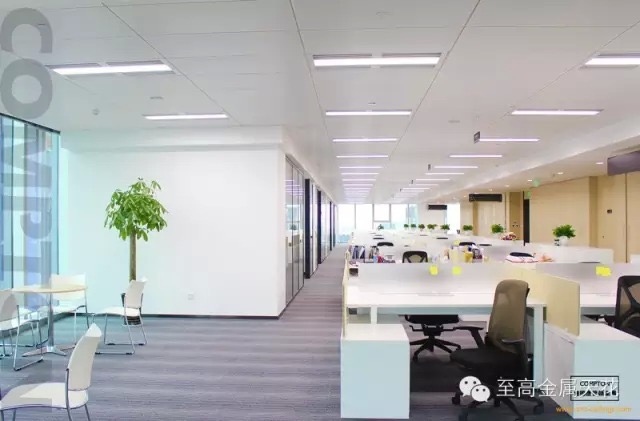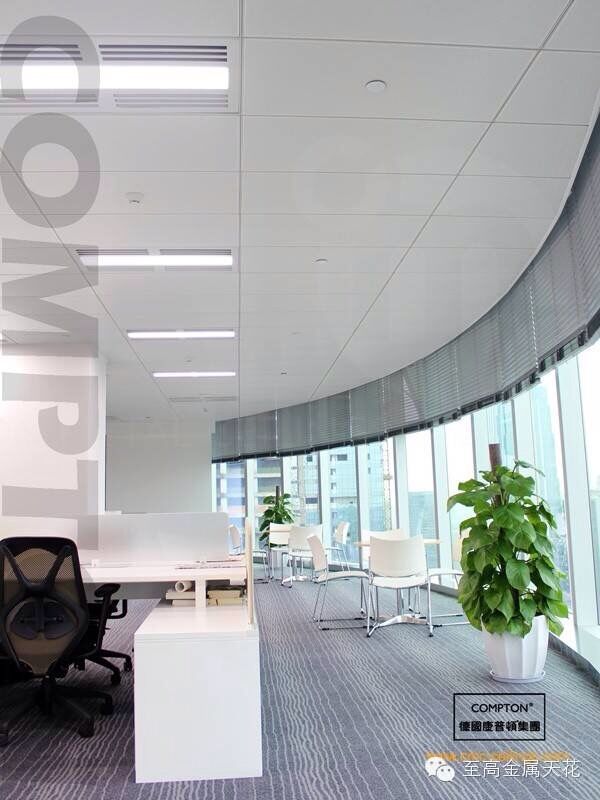Tongwei International Center is a Grade-A office building
designed by Tongwei and located in the intersection of Chengdu High-tech Zone Tianfu
Avenue and Tianfu Second Street. It has 40 floors, a five-storey podium, and provides
office space, conference rooms and clubhouses. It has three basements and covers
a total construction area of about 123,852 square meters.

With a full range of services and excellent quality,
Compton adds luster and colors to the Tongwei International Center sprung roof.
The lobby has no complex ceiling designs but follows
a principle of practicality. It uses a simple and flat 700 hooked system that
can be easily mounted or dismounted, providing maximum convenience for future equipment
maintenance.

The ceiling design of the
elevator hall is similar to that of the lobby. A hidden functional zone is designed
in the middle. The air conditioner and other equipment are embedded inside the zone.
The entire ceiling surface is neat and tidy. In a more professional perspective,
under the strong sidelights and shining lights on both sides, the Compton 700 hooked ceiling surface
is very smooth and seamlessly stitched, which is a manifestation of Compton's superior quality.

In
the office space, the ceiling design is characterized by simplicity. The 600x1200
obvious-frame ceiling system and 400x1200 SP ceiling system are used and equipped
with lamps that have vents, simple but not tacky.
and tidy. In a more professional perspective,
under the strong sidelights and shining lights on both sides, the Compton 700 hooked ceiling surface
is very smooth and seamlessly stitched, which is a manifestation of Compton's superior quality.

The
ceiling façade is extended and curved. How to
join the edges of curved ceilings is always a problem. Compton's obvious-ceiling system uses flexible joint bars, which not only join
edges perfectly but also improves the construction and installation efficiency greatly.

|

