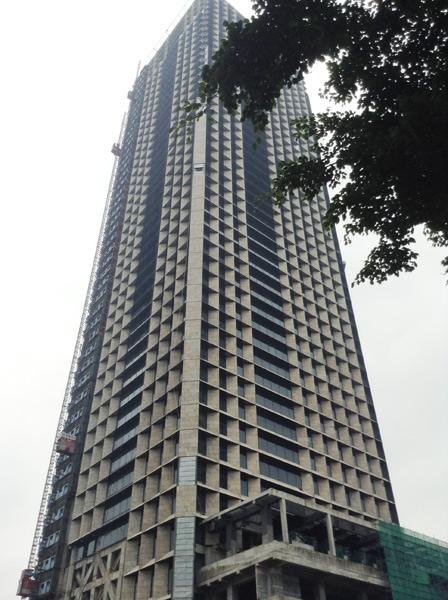Taiping Financial Tower, the architecture with "the largest patio in the world" currently has its main structure capped. Upon completion, it will become the management center in China mainland for China Taiping Insurance Group.

Shenzhen Taiping Financial Tower is 228 meters high, with a total of 48 storeys and the largest patio in China. The most unique design of the building is the giant chimney-like patio stretching from the ground floor to the attic with a length and width of both 40 meters, which is unique in China. Once completed, the building will no doubt win the National Green Building Two Star Prize and the National Luban Prize.
In order to meet LEED green certification standards, the proprietor has been carefully selecting the ceiling but finally COMPTON 600 conspicuous-frame metal ceiling system won the favor of the proprietor.
Taiping Financial Tower is jointly constructed by China Taiping Insurance Group, Taiping General Insurance Co.,Ltd, Ming An Insurance (China) Co.,Ltd and Taiping Life Insurance (Shenzhen) Co., Ltd, with a total investment of about RMB 1 billion. Taiping Financial Tower is located inside the financial development block at southwest corner of the junction between the downtown Yitian Road and Fuzhongsan Road. It covers an area of 8,056.02 square meters and a total construction area of approximately 130,000 square meters. The designed storey number is 48, including 4 storeys underground. The whole building is 228 meters high, of which the 1-5 floors are podium buildings for commercial purposes and the six-above floors are office areas positioned as a headquarters style office building. The whole structure is expected to be completed in 2014.
|

